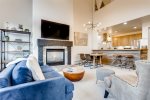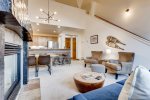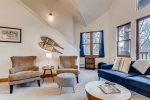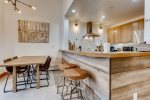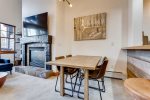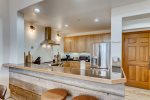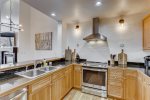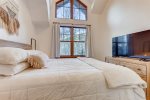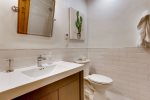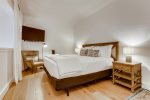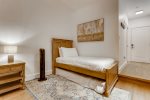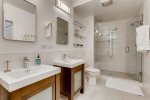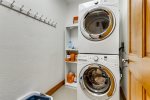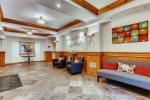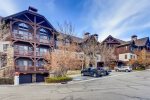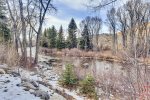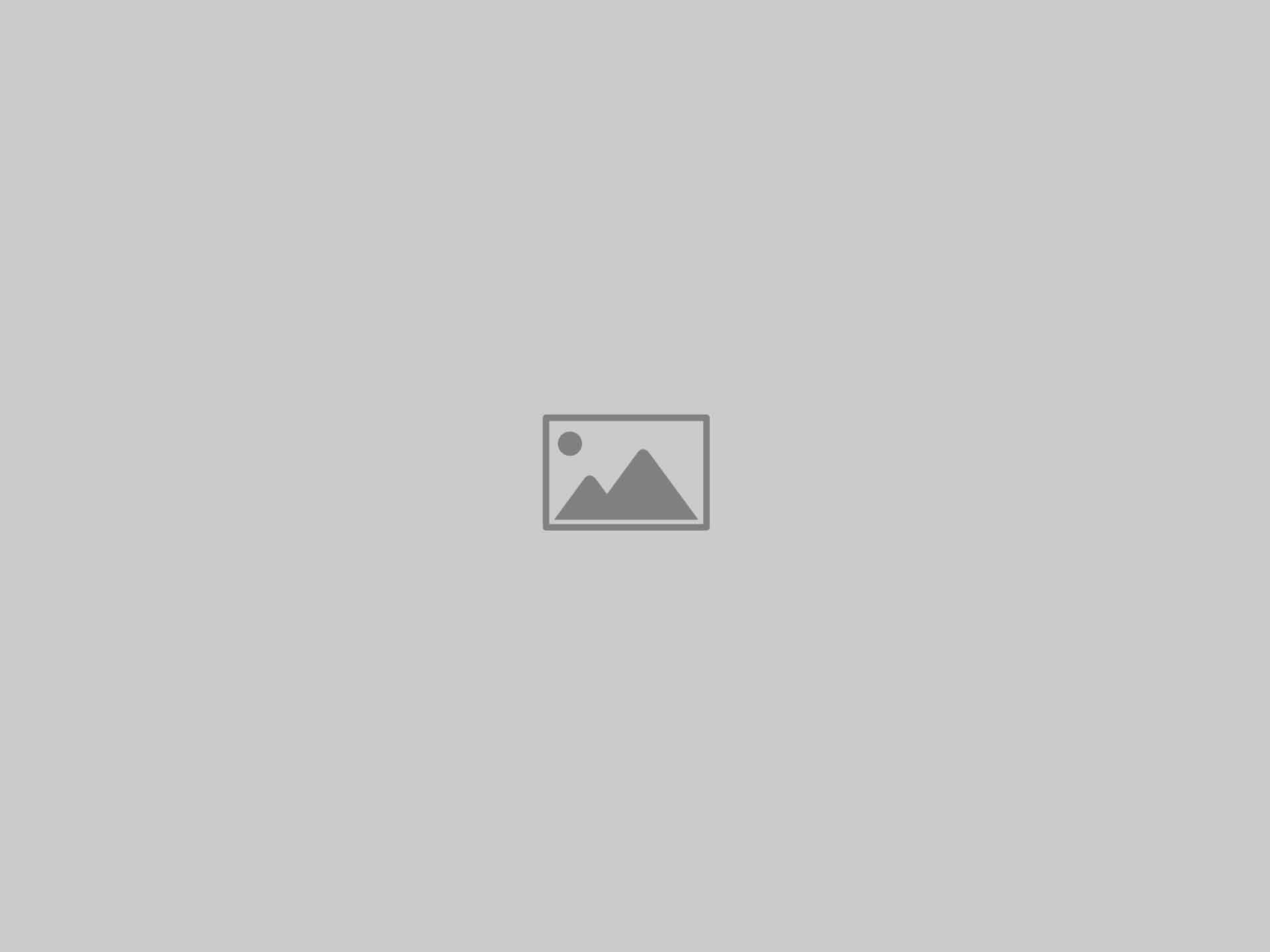Property Features
air conditioning
hot tub
kitchen
laundry
non-smoking
outdoor grill
parking
patio
pool
satellite or cable TV
wheelchair accessible
wireless internet
Sleeping Arrangement
Bedroom 1
1 King
Bedroom 2
2 Twins
Bedroom 3
1 King, 1 Twin
Description
Service animals only!!!
Experience one of the best Avon locations - with prime access to Beaver Creek Resort! The Lodge at Brookside condo has been beautifully updated and is new to rentals. The main level provides a great kitchen with new appliances, large living room with vaulted ceilings, a gas fireplace and deck with tranquil views of the river and trees. Two powerful portable AC units that exhuast outside. The primary bedroom and large bathroom with glass-walled shower and large soaking tub is the perfect retreat after a day of enjoying the mountains. A guest bedroom (complete with a mini climbing wall!) and full bathroom round out the main level.
Upstairs you will find new wood floors, a large loft bedroom fand fully updated bathroom. This is an open-air loft with a half wall and flowy curtains.Very open with views of the large vaulted windows!
The Lodge at Brookside's amenities include an assigned underground parking spot a private ski locker, a pool, a hot tub, and a gym. The shuttle to Beaver Creek Village is across the street and you are a short bike ride or walk to Nottingham Lake, parks, the rec center, Avon Library, restaurants, and everything else that Avon has to offer.
Avon sales tax license 011574
Experience one of the best Avon locations - with prime access to Beaver Creek Resort! The Lodge at Brookside condo has been beautifully updated and is new to rentals. The main level provides a great kitchen with new appliances, large living room with vaulted ceilings, a gas fireplace and deck with tranquil views of the river and trees. Two powerful portable AC units that exhuast outside. The primary bedroom and large bathroom with glass-walled shower and large soaking tub is the perfect retreat after a day of enjoying the mountains. A guest bedroom (complete with a mini climbing wall!) and full bathroom round out the main level.
Upstairs you will find new wood floors, a large loft bedroom fand fully updated bathroom. This is an open-air loft with a half wall and flowy curtains.Very open with views of the large vaulted windows!
The Lodge at Brookside's amenities include an assigned underground parking spot a private ski locker, a pool, a hot tub, and a gym. The shuttle to Beaver Creek Village is across the street and you are a short bike ride or walk to Nottingham Lake, parks, the rec center, Avon Library, restaurants, and everything else that Avon has to offer.
Avon sales tax license 011574
Amenities
Main Level:
Main level kitchen, living room, laundry
2nd Level Air, Light filled loft with en-suite bath. Walk in closet off of the bathroom!
Gas Fireplace
Private Deck
Propane Grill
Full Kitchen
Dining to seat 4
Breakfast bar to seat 2
NO PETS
Bedding:
Master - King with ensuite bath, including glass walled shower + tub
Twin/Twin room w/ closet
Upper level King + Twin bed, open lofted space with ensuite bath including glass walled shower, tub and walk-in closet; additional pull out twin bed accessible
Building Amenities including:
Pool: key required; summer only unless described otherwise
Hot Tub: key required
10 a.m. to 10 p.m.
Fitness Center: code required
Key Pad Entrance to building, garage and to the residence 307
Elevator
Garage (Covered parking and storage area)
Walking distance to Beaver Creek skier shuttle
Situated along the Eagle River walking/bike path
Easy access to Eagle County bus/transportation
Great location near Avon restaurants, coffee shops and shops
Main level kitchen, living room, laundry
2nd Level Air, Light filled loft with en-suite bath. Walk in closet off of the bathroom!
Gas Fireplace
Private Deck
Propane Grill
Full Kitchen
Dining to seat 4
Breakfast bar to seat 2
NO PETS
Bedding:
Master - King with ensuite bath, including glass walled shower + tub
Twin/Twin room w/ closet
Upper level King + Twin bed, open lofted space with ensuite bath including glass walled shower, tub and walk-in closet; additional pull out twin bed accessible
Building Amenities including:
Pool: key required; summer only unless described otherwise
Hot Tub: key required
10 a.m. to 10 p.m.
Fitness Center: code required
Key Pad Entrance to building, garage and to the residence 307
Elevator
Garage (Covered parking and storage area)
Walking distance to Beaver Creek skier shuttle
Situated along the Eagle River walking/bike path
Easy access to Eagle County bus/transportation
Great location near Avon restaurants, coffee shops and shops
Map
Calendar
| Apr - 2024 | ||||||
| S | M | T | W | T | F | S |
| 1 | 2 | 3 | 4 | 5 | 6 | |
| 7 | 8 | 9 | 10 | 11 | 12 | 13 |
| 14 | 15 | 16 | 17 | 18 | 19 | 20 |
| 21 | 22 | 23 | 24 | 25 | 26 | 27 |
| 28 | 29 | 30 | ||||
| May - 2024 | ||||||
| S | M | T | W | T | F | S |
| 1 | 2 | 3 | 4 | |||
| 5 | 6 | 7 | 8 | 9 | 10 | 11 |
| 12 | 13 | 14 | 15 | 16 | 17 | 18 |
| 19 | 20 | 21 | 22 | 23 | 24 | 25 |
| 26 | 27 | 28 | 29 | 30 | 31 | |
| Jun - 2024 | ||||||
| S | M | T | W | T | F | S |
| 1 | ||||||
| 2 | 3 | 4 | 5 | 6 | 7 | 8 |
| 9 | 10 | 11 | 12 | 13 | 14 | 15 |
| 16 | 17 | 18 | 19 | 20 | 21 | 22 |
| 23 | 24 | 25 | 26 | 27 | 28 | 29 |
| 30 | ||||||
| Jul - 2024 | ||||||
| S | M | T | W | T | F | S |
| 1 | 2 | 3 | 4 | 5 | 6 | |
| 7 | 8 | 9 | 10 | 11 | 12 | 13 |
| 14 | 15 | 16 | 17 | 18 | 19 | 20 |
| 21 | 22 | 23 | 24 | 25 | 26 | 27 |
| 28 | 29 | 30 | 31 | |||
| Aug - 2024 | ||||||
| S | M | T | W | T | F | S |
| 1 | 2 | 3 | ||||
| 4 | 5 | 6 | 7 | 8 | 9 | 10 |
| 11 | 12 | 13 | 14 | 15 | 16 | 17 |
| 18 | 19 | 20 | 21 | 22 | 23 | 24 |
| 25 | 26 | 27 | 28 | 29 | 30 | 31 |
| Sep - 2024 | ||||||
| S | M | T | W | T | F | S |
| 1 | 2 | 3 | 4 | 5 | 6 | 7 |
| 8 | 9 | 10 | 11 | 12 | 13 | 14 |
| 15 | 16 | 17 | 18 | 19 | 20 | 21 |
| 22 | 23 | 24 | 25 | 26 | 27 | 28 |
| 29 | 30 | |||||
| Oct - 2024 | ||||||
| S | M | T | W | T | F | S |
| 1 | 2 | 3 | 4 | 5 | ||
| 6 | 7 | 8 | 9 | 10 | 11 | 12 |
| 13 | 14 | 15 | 16 | 17 | 18 | 19 |
| 20 | 21 | 22 | 23 | 24 | 25 | 26 |
| 27 | 28 | 29 | 30 | 31 | ||
| Nov - 2024 | ||||||
| S | M | T | W | T | F | S |
| 1 | 2 | |||||
| 3 | 4 | 5 | 6 | 7 | 8 | 9 |
| 10 | 11 | 12 | 13 | 14 | 15 | 16 |
| 17 | 18 | 19 | 20 | 21 | 22 | 23 |
| 24 | 25 | 26 | 27 | 28 | 29 | 30 |
| Dec - 2024 | ||||||
| S | M | T | W | T | F | S |
| 1 | 2 | 3 | 4 | 5 | 6 | 7 |
| 8 | 9 | 10 | 11 | 12 | 13 | 14 |
| 15 | 16 | 17 | 18 | 19 | 20 | 21 |
| 22 | 23 | 24 | 25 | 26 | 27 | 28 |
| 29 | 30 | 31 | ||||
| Jan - 2025 | ||||||
| S | M | T | W | T | F | S |
| 1 | 2 | 3 | 4 | |||
| 5 | 6 | 7 | 8 | 9 | 10 | 11 |
| 12 | 13 | 14 | 15 | 16 | 17 | 18 |
| 19 | 20 | 21 | 22 | 23 | 24 | 25 |
| 26 | 27 | 28 | 29 | 30 | 31 | |
| Feb - 2025 | ||||||
| S | M | T | W | T | F | S |
| 1 | ||||||
| 2 | 3 | 4 | 5 | 6 | 7 | 8 |
| 9 | 10 | 11 | 12 | 13 | 14 | 15 |
| 16 | 17 | 18 | 19 | 20 | 21 | 22 |
| 23 | 24 | 25 | 26 | 27 | 28 | |
| Mar - 2025 | ||||||
| S | M | T | W | T | F | S |
| 1 | ||||||
| 2 | 3 | 4 | 5 | 6 | 7 | 8 |
| 9 | 10 | 11 | 12 | 13 | 14 | 15 |
| 16 | 17 | 18 | 19 | 20 | 21 | 22 |
| 23 | 24 | 25 | 26 | 27 | 28 | 29 |
| 30 | 31 | |||||
Available
Unavailable
Check-in
Check-out
Rates
* Rates are subject to change without notice. Pricing excludes taxes, additional options and fees.Reviews
Jennifer
York, ME, US
Reviewed: Apr 14, 2023
Property Manager
Rental agency and Owner was very accommodating to our needs!
Property
Vrbo - 5 Out of 5 Stars. Great location
This condo is great! Beautiful view of the river. Great Location was perfect for skiing, just a short walk to bus taking you to lifts! Central to Avon and very quiet! Loved the bike path behind the unit for walking.
4/14/2023 at 11:03 AM
Kathryn
Reviewed: Feb 21, 2023
Property Manager
Airbnb - Responsive and helpful host!
Property
Airbnb - This condo was PERFECT for our stay in Beaver Creek! The location is amazing due to the walkable access to the Bear Lot to take the shuttle up the mountain. An extremely beautiful, neat condo with all the amenities necessary for a great stay! We will definitely be back!
Patrick
Doylestown, PA, US
Reviewed: Feb 15, 2023
Property
5 Out of 5 Stars
Beautiful Apartment
My family and I stayed 15 days at this beautiful apartment. The view is magnificent and its very quiet. Going skiing is simple since the bear parking lot with bus service to the slopes is a 5 minute walk. Walks along the Eagle River, behind the apartment, are a perfect way to relax. The apartment has everything we needed. However, the washing machine didnt work. The property manager provided a service where our wash was picked up in the morning and delivered in the afternoon. Thank you, Eva! The only suggestion i have is to provide more small plates (small detail). In short. A great stay.
2/15/2023 at 6:47 PM
Todd
Highlands Ranch, CO, US
Reviewed: Jan 30, 2023
Property
Vrbo - 5 Out of 5 Stars. Wonderful experience I'd recommend for anyone
We've stayed at a lot of mtn condos and most seem to fall short, this one did not disappoint. Excellent location across the street from the BC Bear Lot, right on the river with a beautiful view. The place was clean and well decorated. The kitchen had everything we needed to cook for a family of 6. All the beds were super comfortable with great mattresses and linens. Even the bathroom linens were nice. I'd recommend this condo for anyone.
1/30/2023 at 3:47 PM
Notes
TRASH/RECYCLING: We turn to the guest for trash and recycling removal. There is a covered garbage/recycling area just to left of the entrance to the underground garage. You will access this by elevator and then outside but foot. There is a bag in the front closet in the residence for additional recycling as plastic bags are not recyclable.


